The Historic district of Milledgeville boasts some of the most beautiful homes in the country. Doorway after doorway you’re met with gorgeous entries, charming stairs, and let’s not forget beautiful fanlights. In the 1720’s, fanlights, an often-semicircular window with glazing bars or tracery sets radiating out like an open fan, started to appear above doors as a way to let light into your entrance hall. These architectural features started off simple but became much more elaborate in their design overtime. Here are some of the beautiful Milledgeville fanlights to ignite your inspiration when looking to add a little extra light to your life.
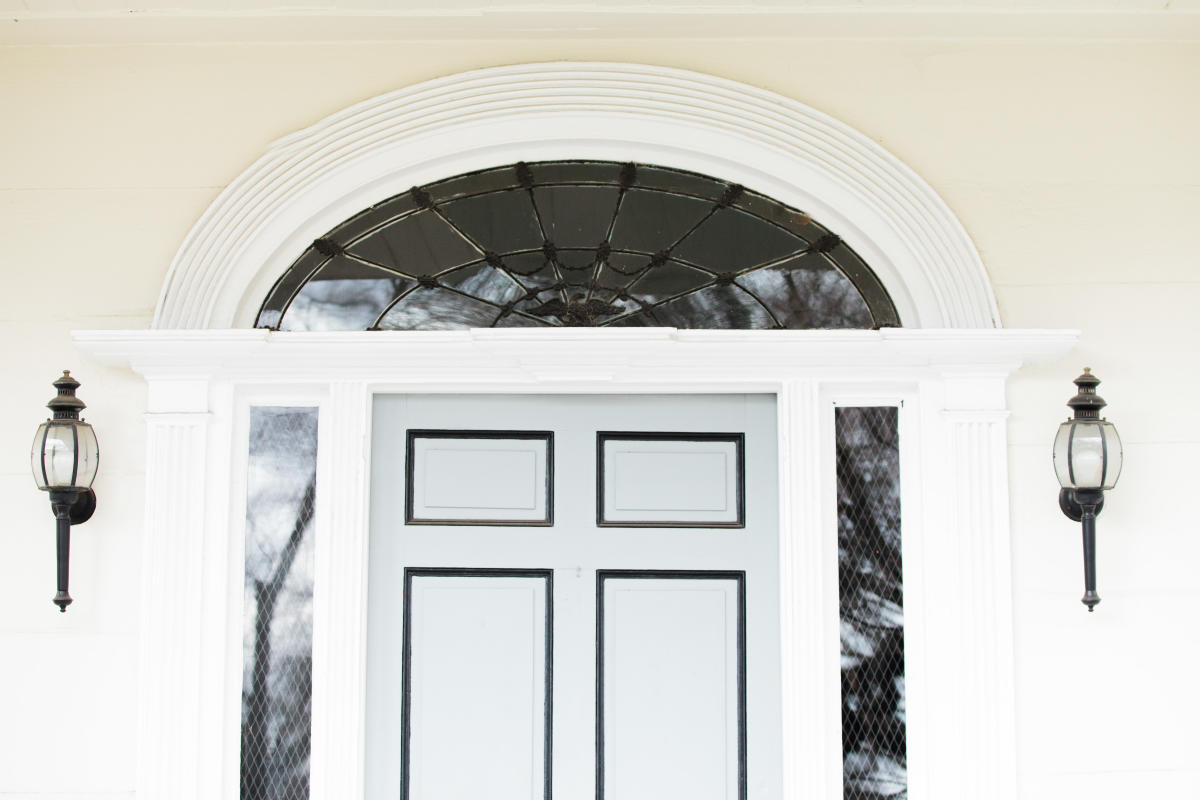
1. Brown-Stetson-Sanford House: 601 West Hancock
The Brown-Stetson-Sanford House is an architectural gem built in 1825 in the “Milledgeville Federal” style by architect John Marlor. It served the state capital as the Beecher-Brown Hotel and then the State’s Rights Hotel for the many visiting legislators who came to the area. This fanlight has a spread eagle and dogwood blossoms ornamenting the lead dividers and is accompanied by an oval spiraling staircase in the central hall which is a Marlor trademark.
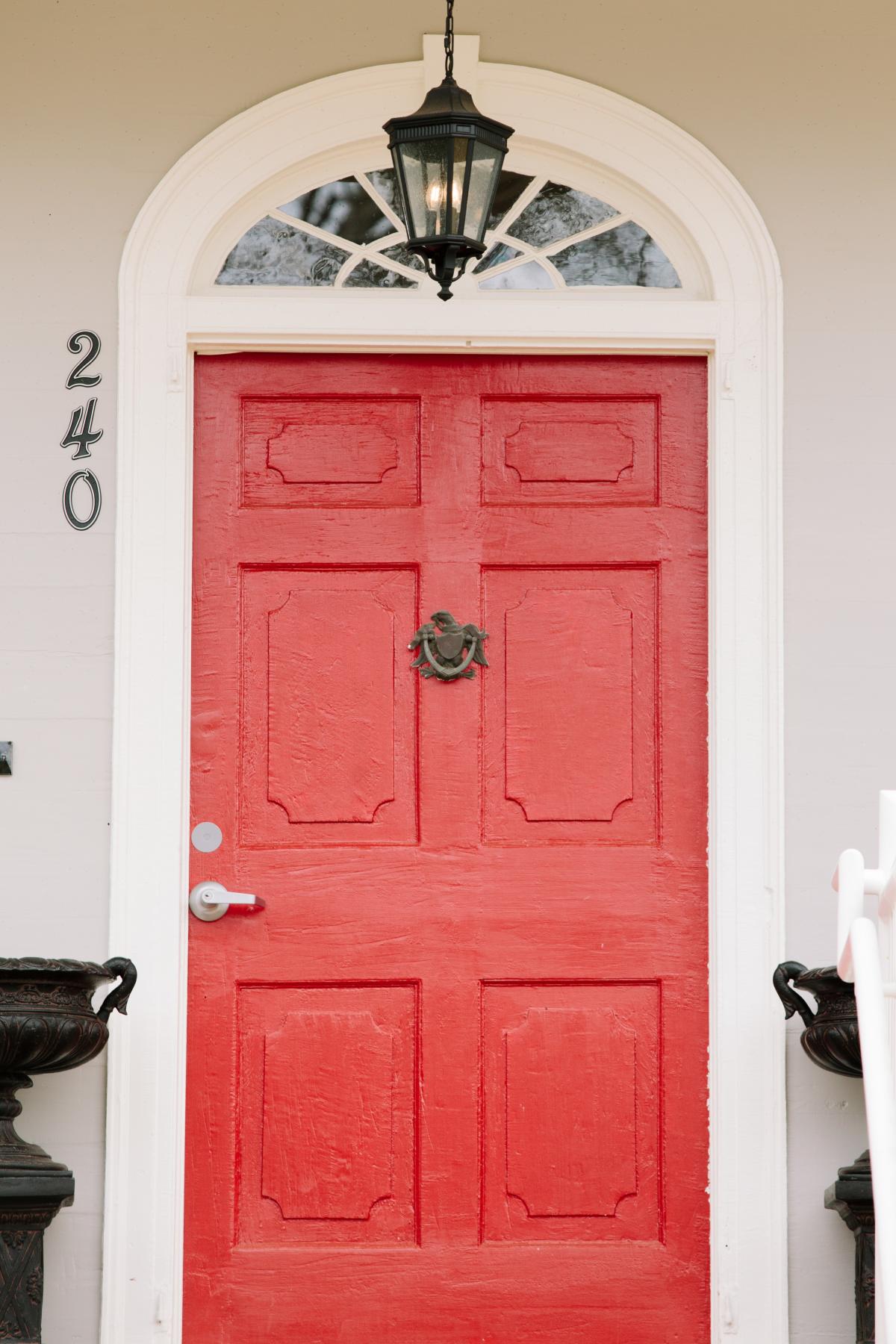
2. Homestead: 240 West Washington Street
Built in 1818 by Peter Jones Williams, the Homestead was the first house in America to utilize a narrow colossal-type portico with only two columns, a style often referred to as the Milledgeville-Federal type of architecture. The home has stood tall on Washington Street for over 200 years and was the center of social life in Milledgeville. In addition to grand stairs, the Homestead was completed with a fanlight showcasing glazing bars that spread out in the manner of a sunburst, sometimes called a “sunburst light.”
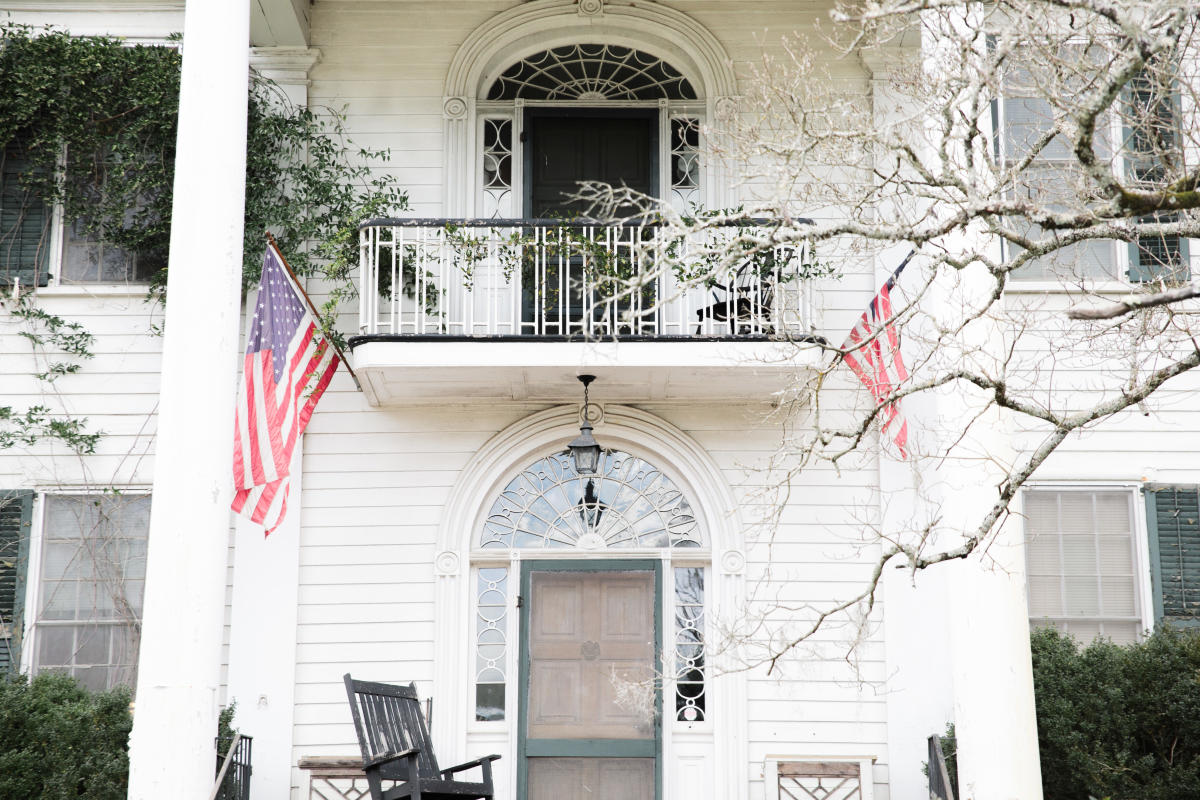
3. Orme-Sallee House: 251 South Liberty Street
Built in 1822 by John Williams, the Orme-Sallee house was home to Richard McAlister Orme, the editor of Milledgeville’s Southern Recorder. Widely considered the best example of the Federal Style in Milledgeville, this home has double chimneys on both sides of the house with an attic fanlight between both. The south side fanlight has been lost to a modern replacement, but the front door fanlight remains. The stunning entry features an ornamental fanlight and sidelights that will leave anyone in awe. The portico and balcony, though not part of the original build, offer a unique design and beauty. A fourth fanlight with the “sunburst light” design can be seen above the balcony door with sidelights.
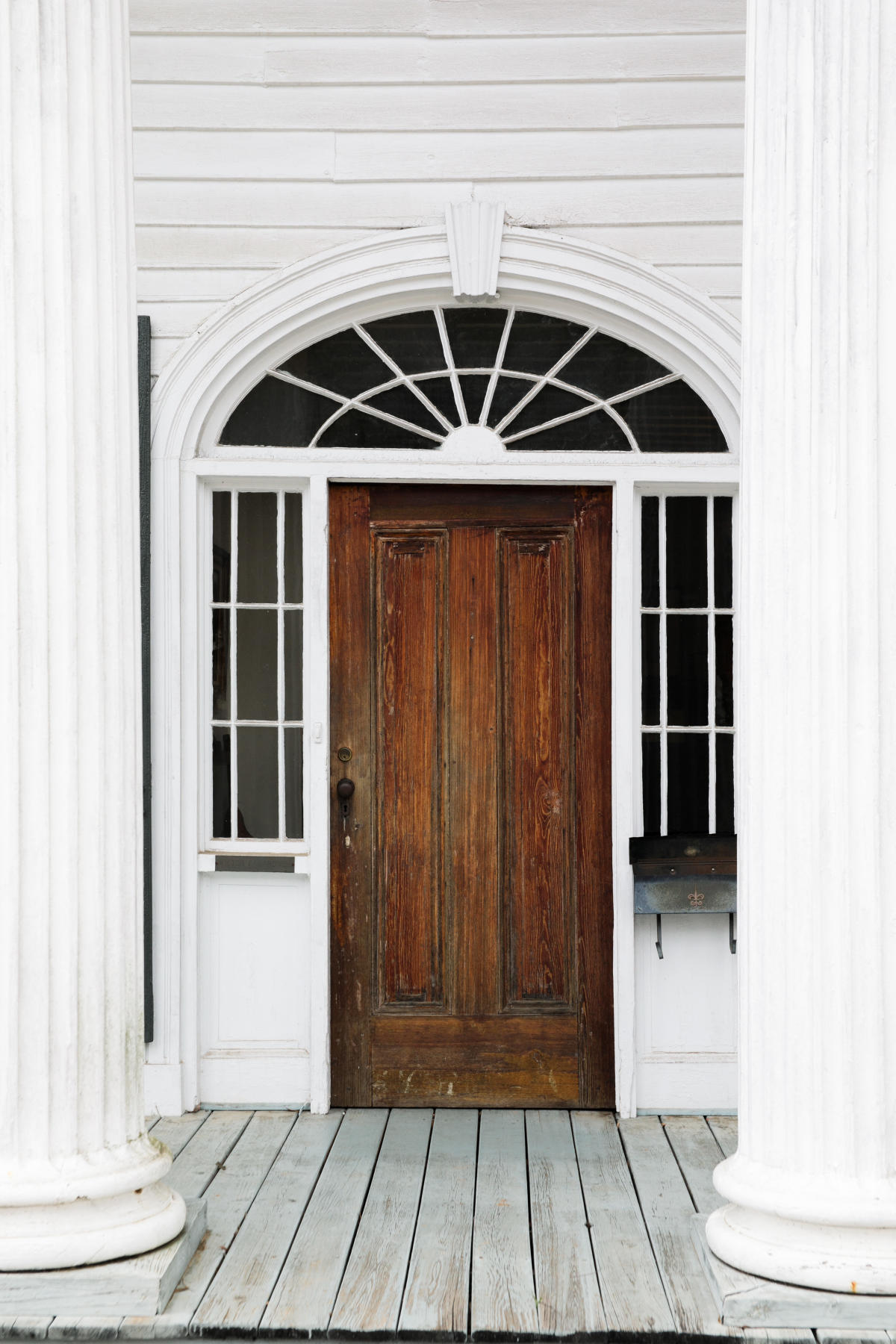
4. Stovall-Conn-Gardner House: 141 South Wilkinson Street
Believed to be built by John Marlor in 1825, the grandness of this home is enough to stop you in your tracks. Often referred to as “Thirteen Columns,” this house was originally built in the Federal-Transitional style, but the later Greek Revival additions have come to define it. The thirteen columns are said to represent the thirteen original colonies. The front door offers a focal point showpiece for the house frontage with a fanlight. This fanlight is the semicircular form that is simply subdivided with wooden glazing bars in the burst of sun design. The fanlight is accompanied by two sidelight windows with the original rectangular design.
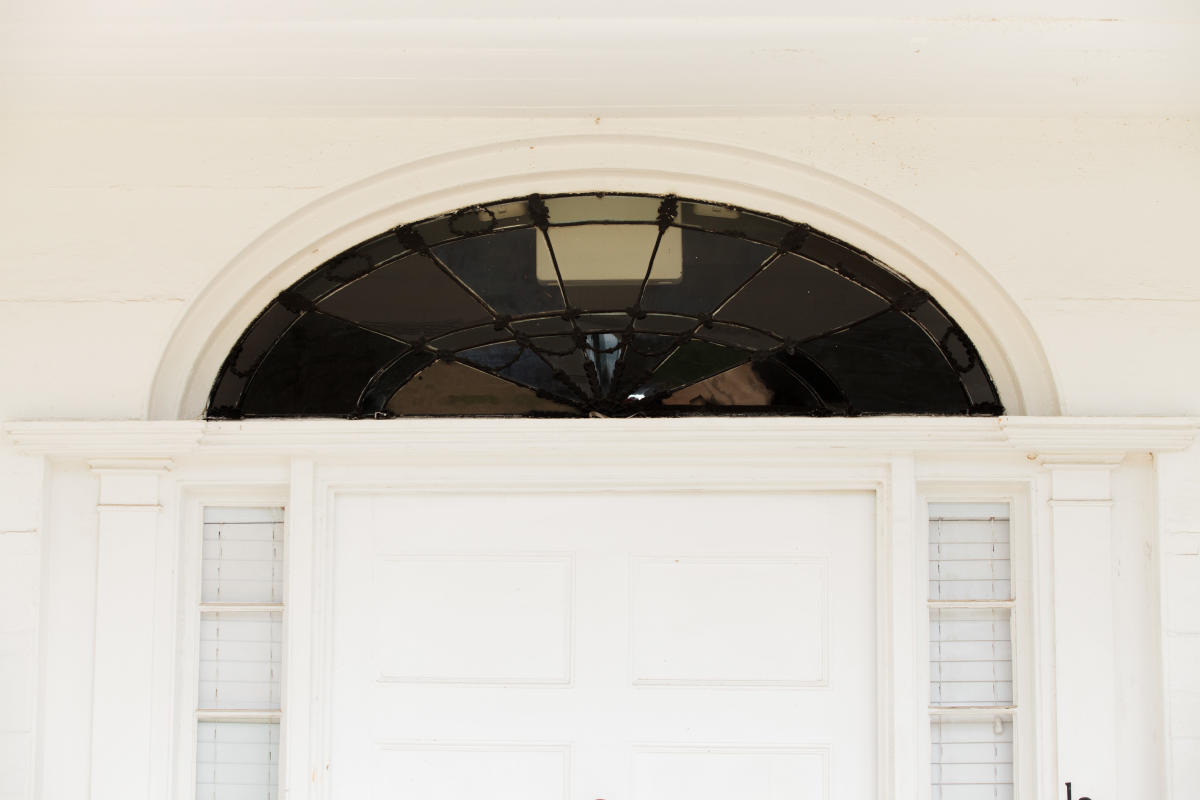
5. Howard-Jarratt-Garrard-Baker House: 131 North Columbia Street
Also known as “The Cedars,” due to the two large iconic columns which are reversely fluted, this home was completed in 1822 and exhibits neoclassical architecture. The two-story clapboard home has an unsupported staircase and a hand carved mantle, but the beauty isn’t limited to the interior. Exterior distinctive features include a raised fan motif in the pediment and the cantilevered balcony. This home features a double fanlight on the front door and on the balcony window. The front door is a crusader’s cross design and over it is an elliptical fanlight. Above the balcony window is a small sunburst designed fanlight, both fanlights accompanied by traditional square sidelights.
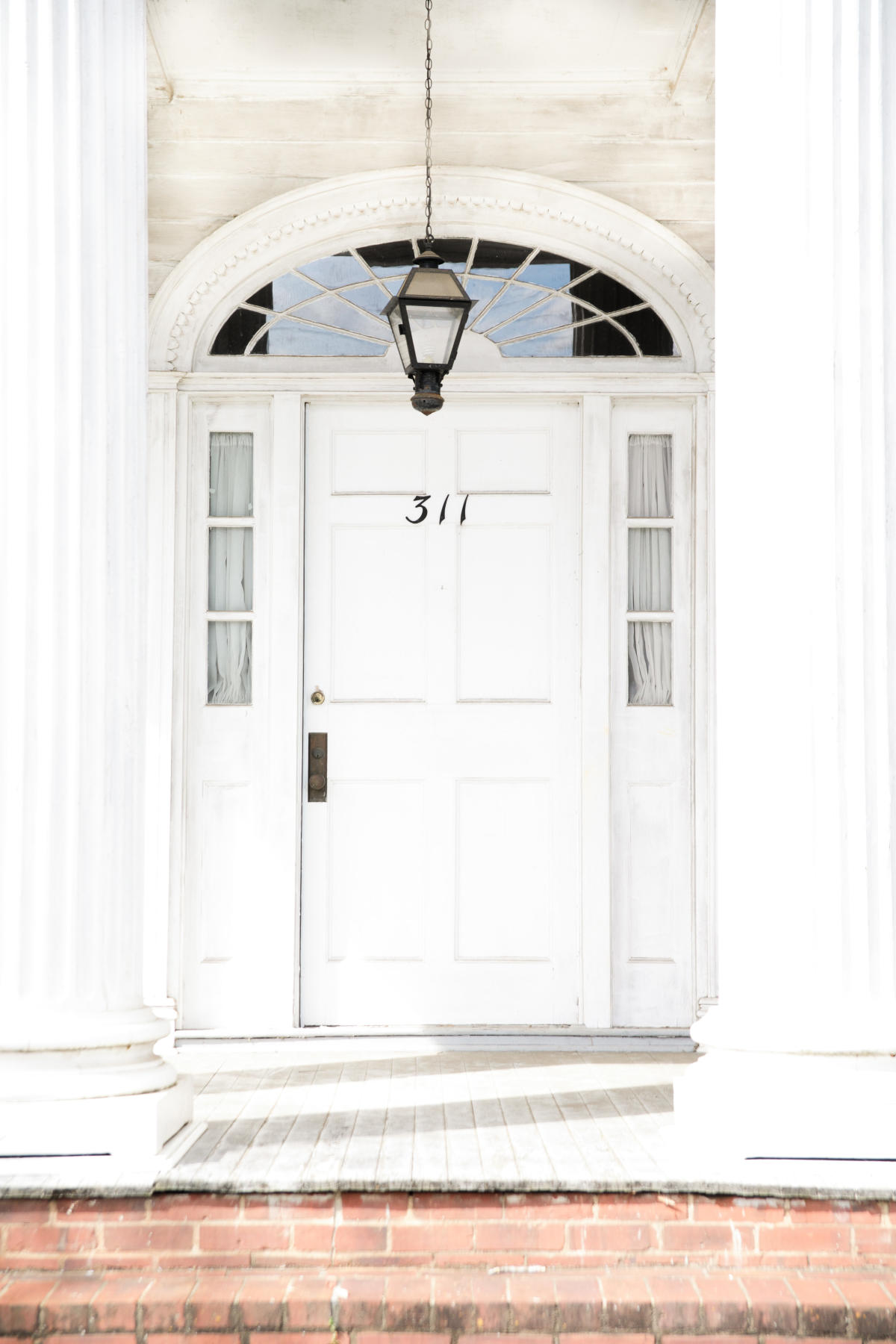
6. Cline-O’Connor-Florencourt House: 311 West Green Street
Used as the residence for Georgia’s governor in 1838 and 1839 during construction of the present Georgia’s Old Governor’s Mansion, this home was completed in 1820. The Milledgeville Federal Style home features original Victorian standing-seam terne metal roof and ionic columns from hand-carved solid timbers. The open-work brick fence is the only extant part of one that once encompassed the entire square. The white front door serves as a focal point of the residence and above it a simple sunburst design vertically divided with a wooden glazing bar, accompanied by short sidelights featuring three rectangular sections. The house, family home of the late Flannery O’Connor, also has an upper fanlight that is small with minimal design.
In addition to homes, many of our historic commercial buildings feature the often-semicircular window:
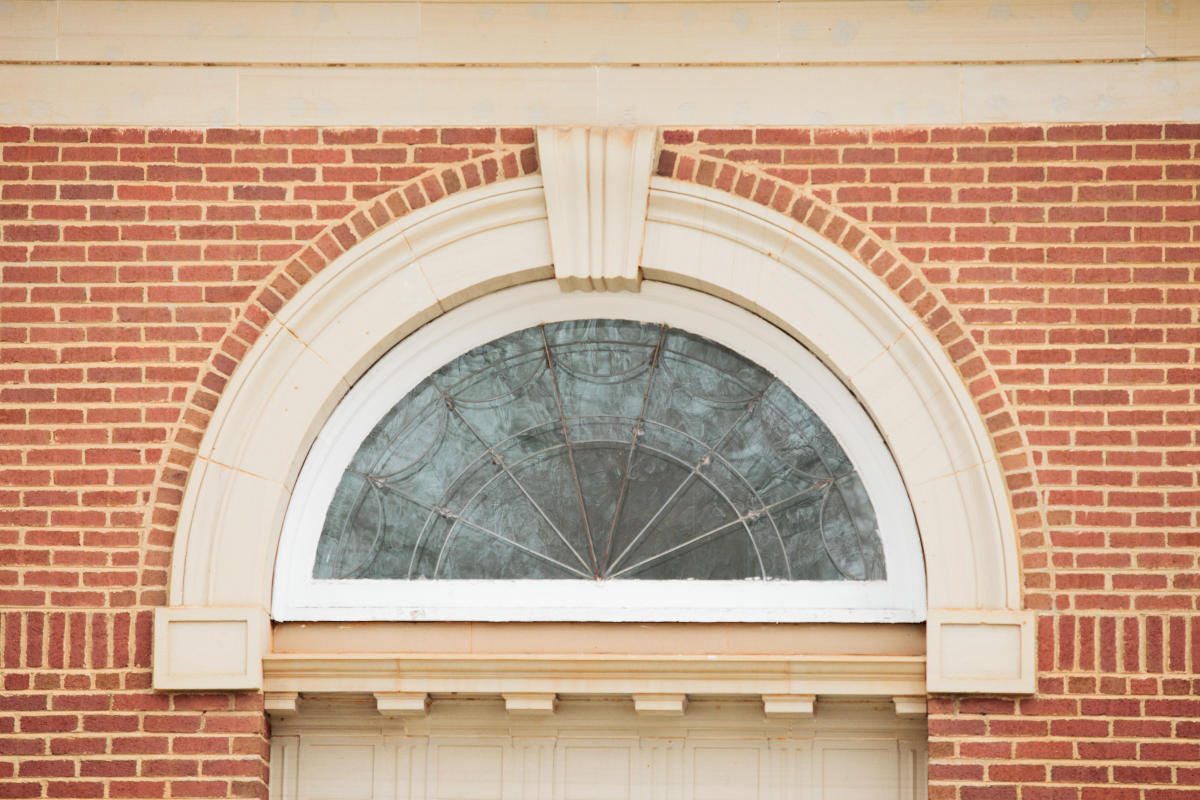
7. Visitor's Center: 200 West Hancock Street
The Milledgeville Visitor’s Center was completed c. 1910 and has served many purposes. The city-owned building was originally built as a United States Post Office then served as the Mary Vinson Memorial Library from 1960-86. The building has a vast historical background, making it a model location to promote Milledgeville’s rich history through community information, trolley tours, and tourism guidebooks. The front doors and windows share the same fanlight feature and design. With the semicircular shape and multiple stacked glazing bars, the Visitor Center’s fanlights exhibit more of a London inspired design and are a beautiful focal point of the brick building.
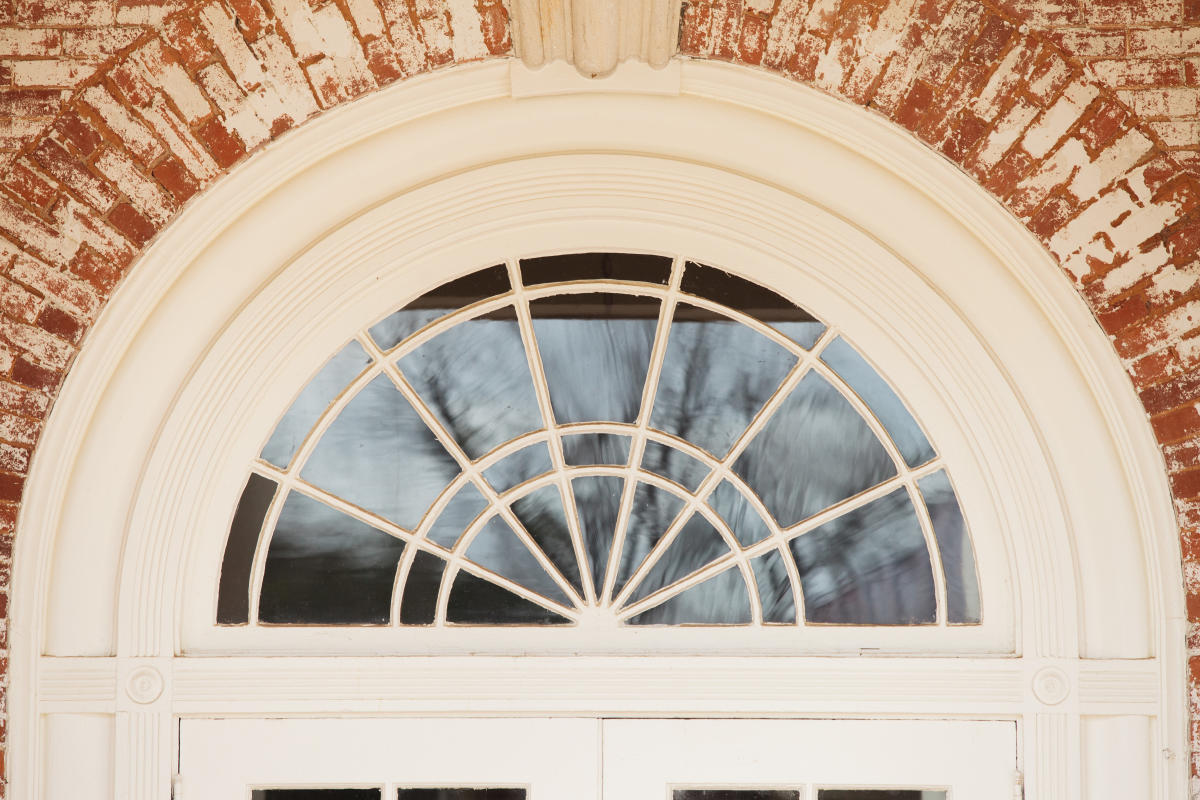
8. Old Baldwin County Courthouse: Across from Welcome Center
The Old Baldwin County Courthouse stands proud on West Hancock Street. Built around 1885, this two-story brick building was constructed in the Victorian style with a Second Empire Clock Tower. The first courthouse was built in 1814, replaced by another in 1847 which was then destroyed by a fire in 1861. The present building, completed in 1886, was enlarged in 1937 and enlarged again in 1965. Although the focal point of this building are the four iconic columns or the grand clock tower, that doesn’t take away the beauty of the fanlights. Above the door sits a semicircular fanlight with glazing bars radiating out like a ray of sunshine, outlined with a complimenting wooden border. Above the window that sits center to the balcony, is a traditional rectangular fanlight, simply adding to the architectural beauty of the old courthouse.
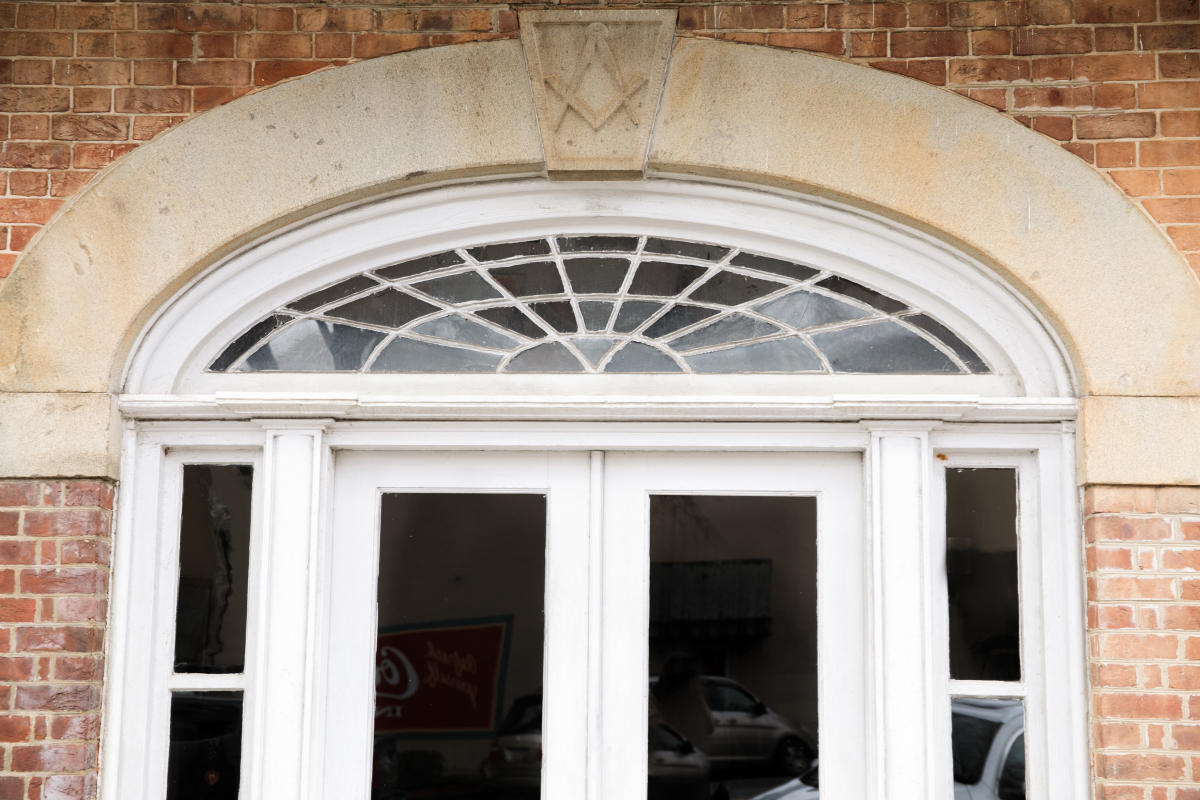
9. Masonic Hall: Corner of Wayne & Hancock Streets
Located at the corner of Hancock and Wayne Street is a building of national importance. This three-story, handmade brick building was designed by John Marlor and is known as Masonic Hall. The building was dedicated on June 24, 1834 and is the oldest Masonic building in continuous usage in the state. Built for $40,000, the building includes fine iron work with mason emblems, an 87-foot unsupported circular stairway extending three flights, and fanlights over doors to each floor, each fanlight different from the other. The bottom fanlight exhibits a semi-elliptical shape with stone border and traditional sidelights. The second level fanlight has more of a traditional feel to it with sidelights that have almost no design and the third level fanlight is the grandest of all. With a semicircular form and glazing bars resembling the sun, the third level fanlight, along with the second and first level fanlights each contribute to the overall beauty of this building.
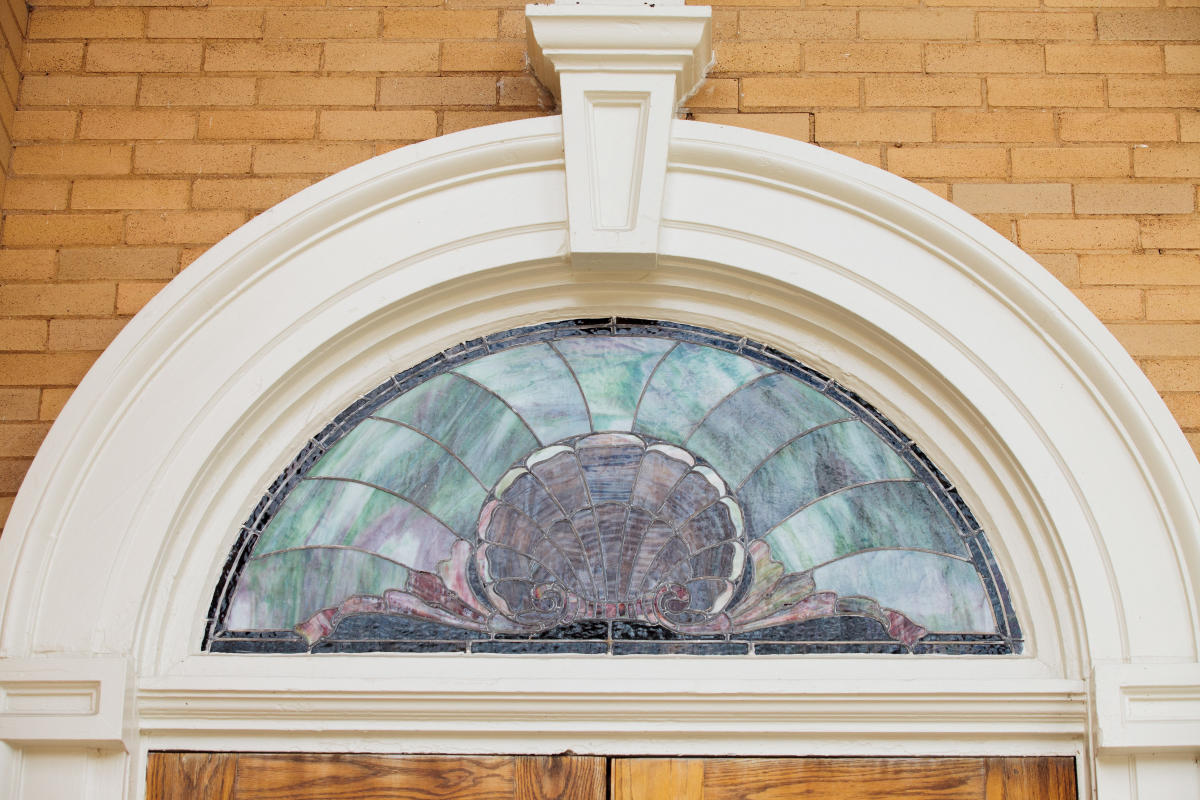
10. Magnolia Hall on Georgia College Campus
Grand steps, beautiful columns, and stunning doors topped with stained glass fanlights; Magnolia Ballroom is yet another stunning building in Milledgeville. Constructed in 1913, this building originally served the community of Milledgeville as the First United Methodist Church. In 2004, Georgia College purchased the building and in January 2005, renovations were completed. Both sides of the Hall have three semicircular fanlights accompanied by three circle windows adding to the natural light and beauty of the interior and exterior. The front of Magnolia has three towering doors paired with fascinating patterned stained glass fanlights that allow for blue, green, and purple reflections inside the entryway hall.
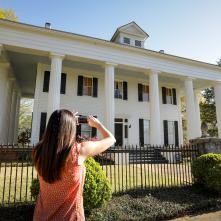 Things To Do
Things To Do
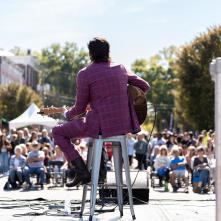 Events
Events
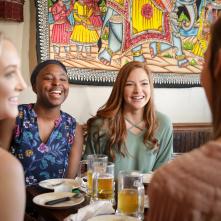 Food & Drink
Food & Drink
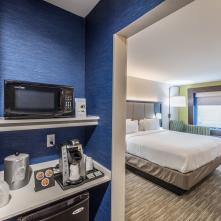 Hotels & Lodging
Hotels & Lodging
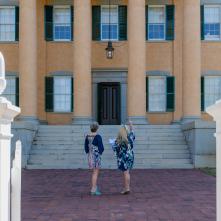 Plan Your Trip
Plan Your Trip

